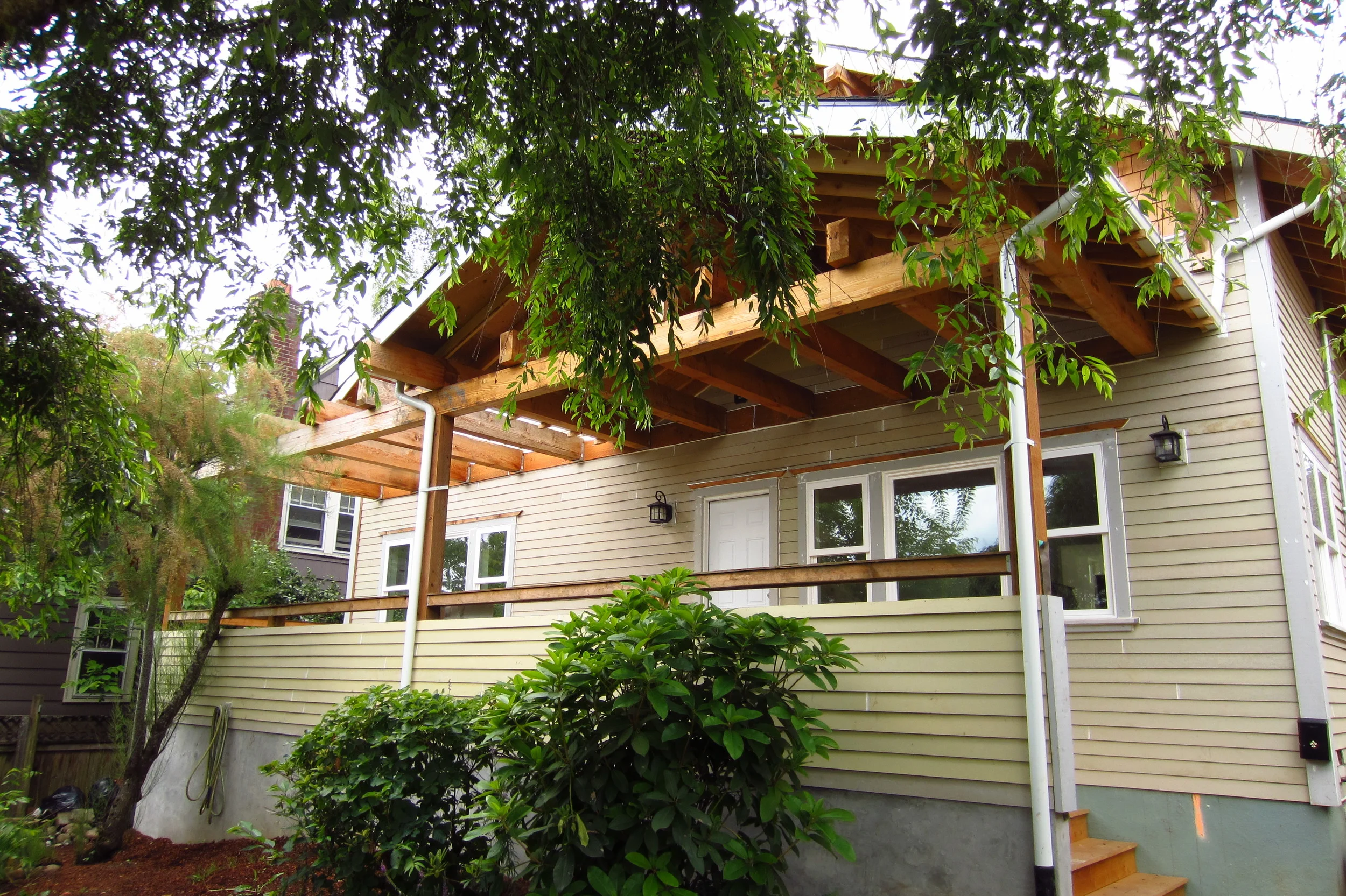MT TABOR
2012 - A SOLE PRACTITIONER PROJECT
PROJECT TEAM
ARCHITECT - ANDREW L SCHEIDT, ARCHITECT AIA
CONTRACTOR - HOMEOWNER
STRUCTURAL - lEWIS AND vAN vLEET
PHOTOGRAPHY - ANDREW L SCHEIDT, ARCHITECT AIA
Project Description
An old house with multiple additions on a beautiful site at the top of Mt. Tabor in Portland, OR. The house gets a lift by removing the structure down to the floor framing, then adding an expanded two-story, contextually relevant, craftsman house. First floor spaces focus on small, up-close constructed views and the second floor master suite looks over the neighbors to the borrowed landscape of Mt. Hood and the Cascade range






