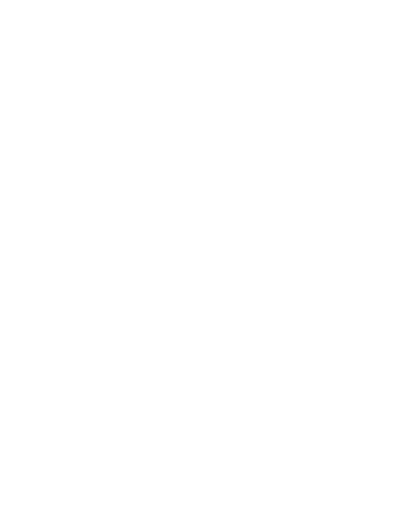EleVATION Bouldering Gym
2017 - project completed AS PROJECT ARCHITECT/MANAGER working in the office OF TBG Architects + Planners, INC.
PROJECT TEAM
ARCHITECT - TBG ARCHITECTS + PLANNERS
CONTRACTOR - JORDAN VACHAL/BURL CONSTRUCION
STRUCTURAL - PIONEER ENGINEERING
bouldering forms - elevation bouldering
plumbing - LAWSONS PLUMBING
mechanical - JCO HEATING AND AIR
electrical - REYNOLDS ELECTRIC
PHOTOGRAPHY - tbg arCHITECTS + pLANNERS
Project Description
intricate plywood forms dominate this app 15,000 square foot open gym. our role supported the clients plans to convert an 18,000 square foot portion of the former eugene planing mill from a multi-tenant building back into a single tenant open plan. the program also included all new changing/bathrooms, offices and a kids bouldering room.



